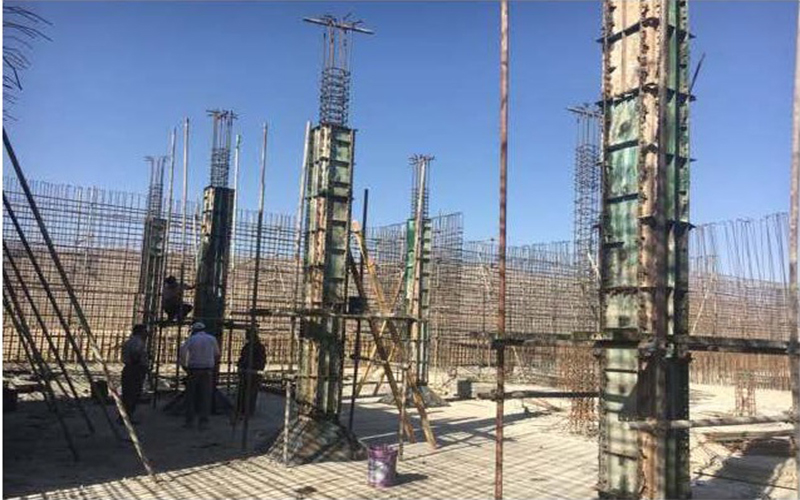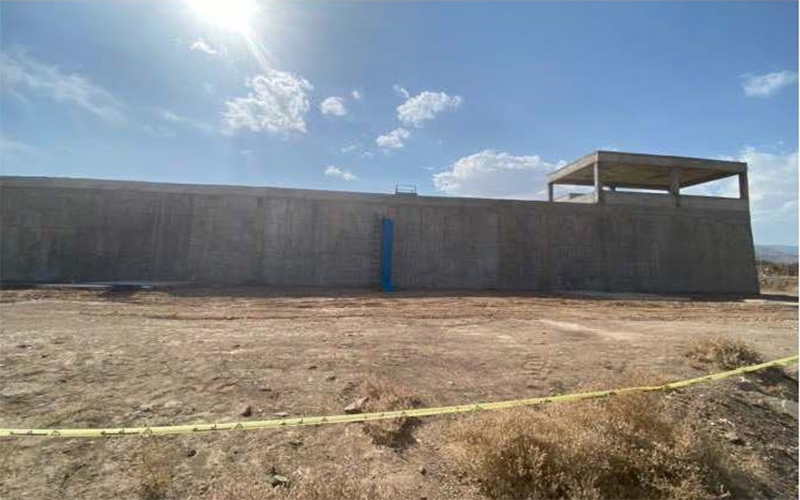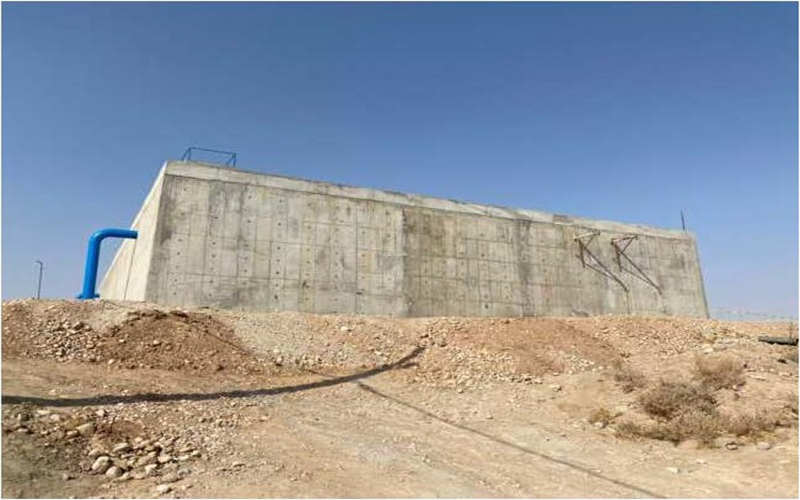Carrying out the services of comprehensive plan and special plan and workshop supervision of Jahrom Special Economic Zone with an area of 70 hectares phase 1 and 340 hectares phase 2
The design includes streets, areas and passages, emergency buildings, offices, fire departments, guesthouses, restaurants, mosques, entrance gates, 5000 cubic meter water tank, sanitary industrial water distribution network, green space and fire department, water transmission line, walling of road edges, gas supply network, electricity distribution network, gas pressure reduction station and gas supply network, land leveling and fencing



