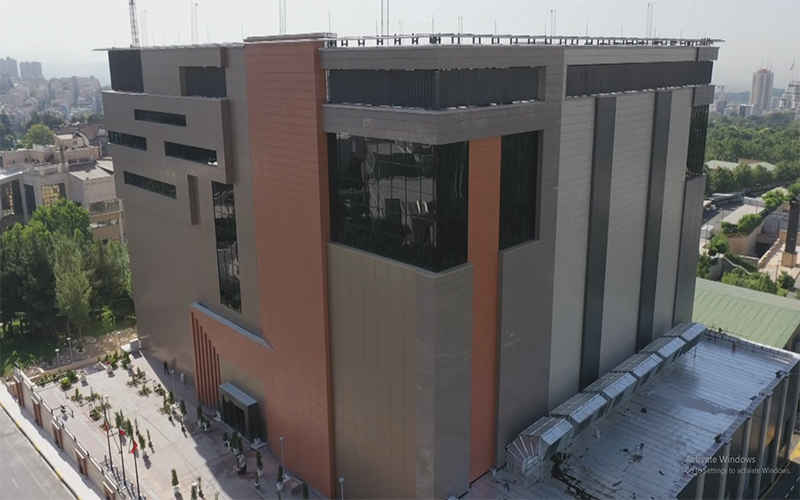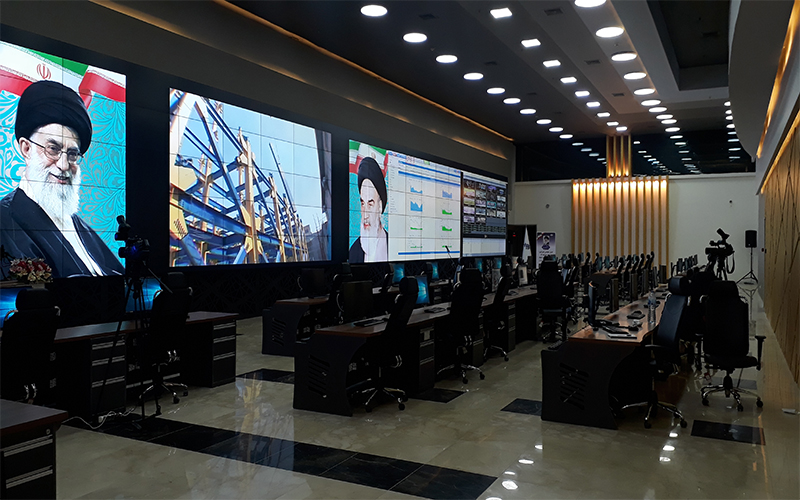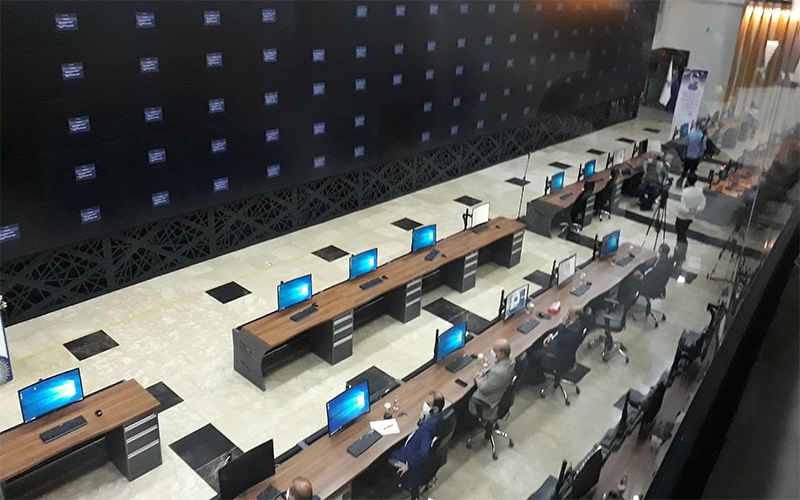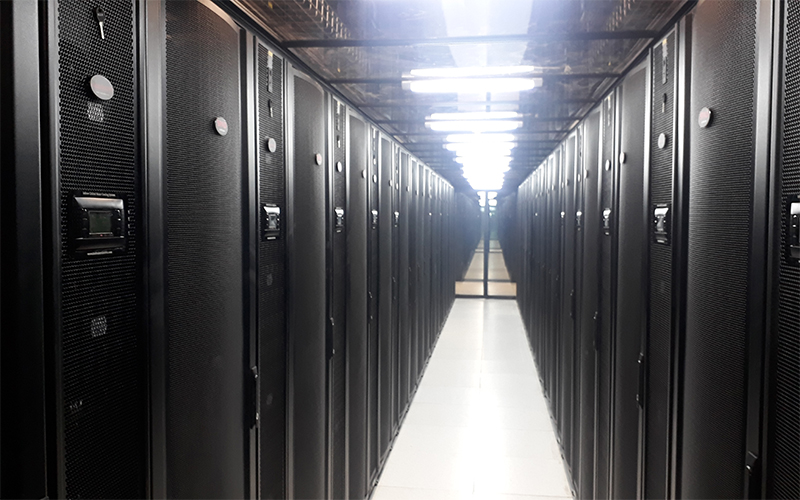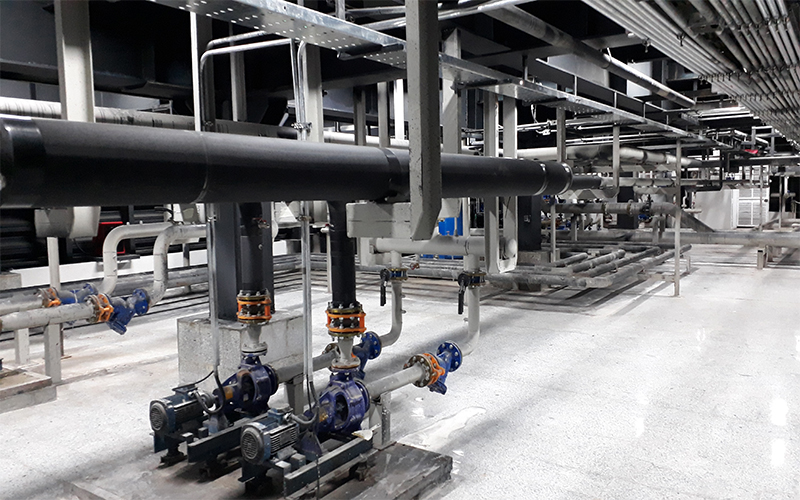This building consists of 8 metal skeleton floors with screw and nut and welding connections with an area of 2400 square meters in each floor, the side bearing system of this building is a composite frame Steel was on one side, and the impact band was on the other side, as well as the roofs in the form The composite roof of the steel deck and the foundation of the whole complex is designed as an extended type. A metal building for the power plant with an area of 2000 square meters will be built on two floors next to the main building. The second floor is dedicated to the set of facilities for the installation of transformers and electrical panels and load measurement of data center equipment. Also, due to the centrality of the building in the construction site, this project has a large area with a total area of 1000 square meters on its four sides, in which composite materials such as stone and brick have been used.
Supervising the data center project of TV and Radio
Name of Employer: Radio of the Islamic Republic of Iran
type of project: Providing consulting and cooperation services in the implementation of the Imam Ali (AS) data center project in the building and facilities sector
project site: Tehran
Further Details:

